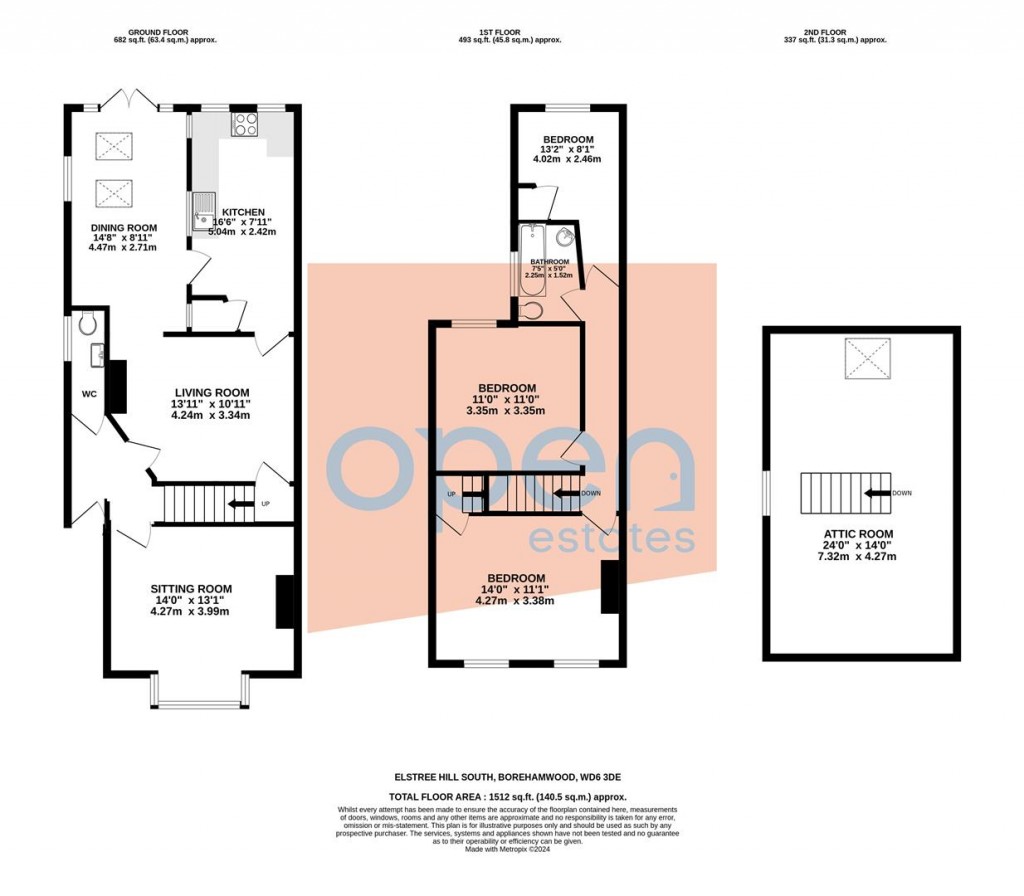
Fully tiled with underfloor heating, inset coconut matting, sash window to side aspect, carpeted staircase to first floor.
Wash hand basin with chrome mixer tap, tiled splash back, low-level WC with wall-mounted flush, ceiling-mounted extractor fan, obscure glazed window to side aspect.
Picture rail, contemporary electric fireplace, wall-mounted light fittings, wooden flooring, wall-mounted radiator, bay window with sash windows and secondary glazing to front aspect.
Picture rail, door to understairs storage cupboard, part glazed door to kitchen, wall-mounted radiator, 'Amtico' flooring, opening into dining/sunroom.
Space for dining table and chairs, sitting area, double glazed French doors to rear garden, two large 'Velux' roof windows, double glazed sash window to side aspect, door to kitchen.
Range of wooden base units with part granite worktops and up stands and part wooden worktops, white enamel sink and drainer with chrome mixer tap, built in oven and grill, 'Bosch' electric hob, space for washing machine door to large larder cupboard, wall-mounted radiator, tiled flooring, window to dining/sun room, two sash windows to rear aspect.
Fully carpeted, doors to all bedrooms.
Feature cast-iron fireplace with tiled hearth, exposed floorboards, wall-mounted radiator, two sash windows and secondary glazing to front aspect, door to attic room.
Double bedroom, cast-iron feature fireplace, range of fitted wardrobes, wall-mounted radiator, fully carpeted, replacement double glazed sash window to rear aspect.
Single bedroom, built-in up and over storage cupboards, wall-mounted radiator, replacement double glazed sash window to rear aspect.
White three-piece suite comprising: Wash hand basin with chrome hot and cold taps, wall-mounted LED mirror above, close coupled WC, panel bath with shower over, wall-mounted chrome controls, wall-mounted showerhead, folding glazed screen, wall-mounted radiator, wall-mounted white towel warmer, wall-mounted mirrored medicine cabinet, wall-mounted extractor fan, calm, fully tiled walls, 'Karndean' flooring, obscure glazed sash window to side aspect.
Wooden staircase leading to large loft ideal for home office or hobby room, window to side aspect, 'Velux' window to rear aspect.
Bloc-paved driveway providing off-street parking for two cars, low timber fencing to one side and high hedging to the other, wall-mounted exterior light fitting, side entrance with wrought-iron gate.
Large Welsh Slate paved patio with steps up to area of lawn, surrounded by mature flowerbeds with an assortment of bushes and shrubs, wrought-iron archway into further vegetable and herb garden, wooden gate to rear access, large timber storage shed, external water tap, side access to front of property.
Elmhurst is a charming, well-presented Victorian three bedroom semi detached character home located at the lower end of Elstree Hill South with delightful views over surrounding green belt countryside to the rear.For further details on this property please give our office a call
01923 537 111
Simply fill out the form below or alternatively call us on 01923 537 111